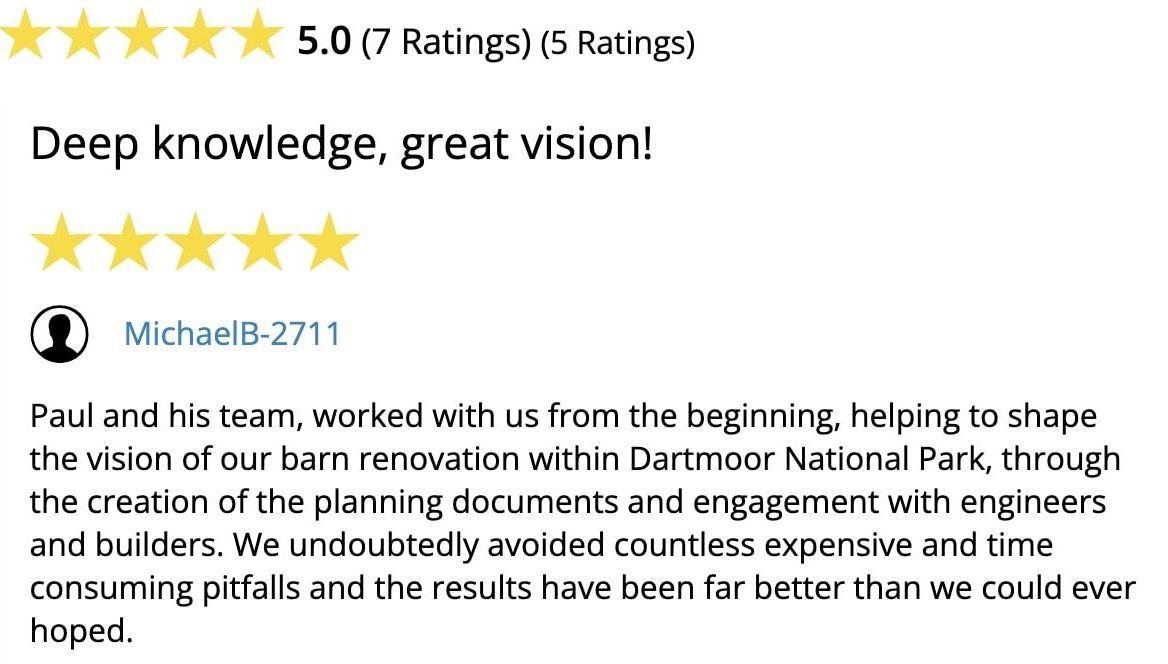Great Aish Barn: Dartmoor Heritage Reimagined
TQ10 | A Thoughtful Two-Phase Transformation in the National Park
The Vision
Nestled in the heart of Dartmoor National Park (TQ10), Great Aish Barn presented an opportunity to demonstrate how thoughtful architectural intervention can enhance period properties while respecting their historic significance. Our client sought to create bright, contemporary living spaces while preserving the building's distinctive character within this protected landscape.
The Design Journey
Our approach unfolded across two carefully planned phases. Phase one, completed in 2022, delivered a comprehensive transformation of the east end, encompassing both ground and first floors. This established the foundation for a sophisticated living space that respects the property's period character while introducing contemporary comfort.
Phase two, completed in 2024, elevated the property's potential through comprehensive spatial reorganisation of the west end, creating a harmonious flow throughout the ground floor.
Key Features
Phase One (East End):
Ground Floor:
- Carefully designed draught lobby/porch.
- Innovative open-plan kitchen/dining/hall space.
- Bespoke staircase design.
- High-quality external windows and doors complement the period aesthetic.
First Floor:
- Creation of a luxurious master suite.
- Carefully detailed new first-floor construction.
- Strategic placement of period patent glazed roof light, flooding the grand stairwell and open-plan spaces with natural light.
Phase Two (West End):
- Complete refurbishment of the west-end spaces.
- Impressive 25m visual axis showcasing the property's grand scale.
- Intimate library/snug with a characterful fireplace.
- New lounge with seamless connection to the external courtyard.
- Optimised circulation paths, enhancing spatial legibility.
The Architectural Highlight
The project's crowning achievement is the creation of an expansive visual axis extending 25 metres through the property. This dramatic feature allows visitors to fully appreciate the barn's impressive scale while creating a natural flow between spaces. The contrast between this grand gesture and intimate spaces like the cosy library/snug demonstrates our ability to create varied atmospheric experiences within historic structures.
Results
This comprehensive transformation demonstrates:
- Sensitive integration of modern design within a protected historic setting.
- Successful navigation of Dartmoor National Park planning requirements.
- Enhanced functionality while preserving period features.
- Thoughtful balance between grand spaces and intimate retreats.
- Seamless indoor-outdoor connection through courtyard integration.
- Careful selection of high-quality materials and finishes that complement the original building.
Great Aish Barn exemplifies our expertise in working within protected landscapes and our ability to enhance period properties through careful, contemporary intervention while respecting their historic character.
Testimonial

Let's Talk About Your Project




